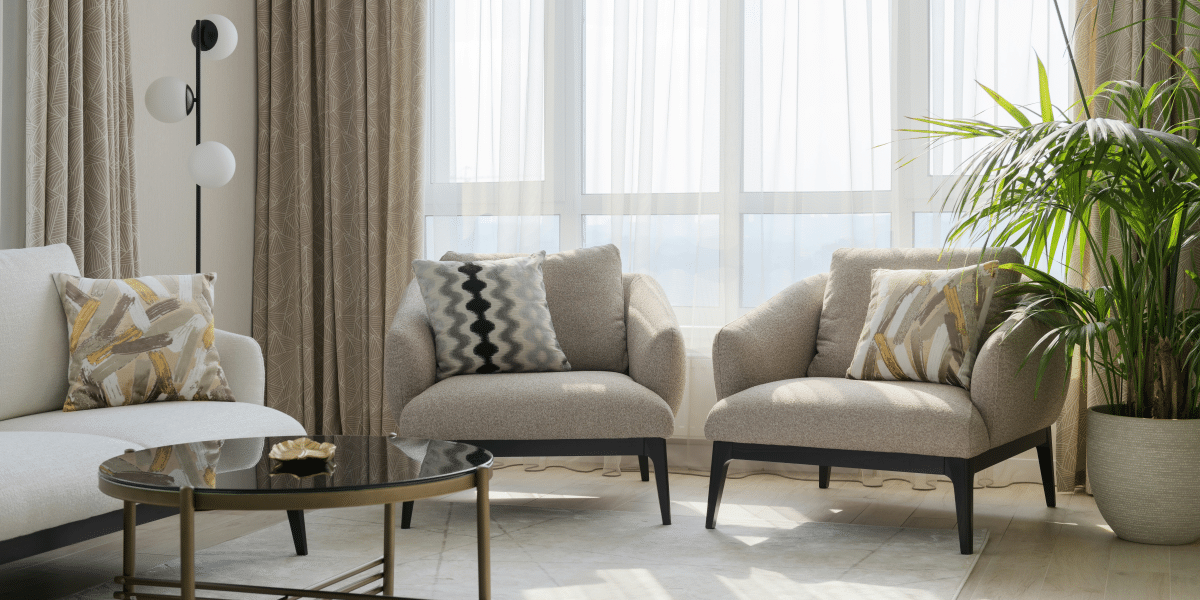Living in small urban spaces can feel cramped. More people are choosing city living, leading to smaller apartments. This blog shares design tips to maximize your space and enhance your home.
Start making your compact apartment feel larger today.
Key Takeaways
- Open Layouts Make Spaces Bigger
Remove unnecessary walls. Let light flow through rooms. Combine kitchen and dining areas to save space. - Use Vertical Space
Install tall shelves and storage units. Use lofted beds or desks to free up floor space. Add shelves above doorways. - Choose Multifunctional Furniture
Pick sofas that turn into beds. Use tables with hidden storage. Opt for foldable and modular furniture pieces. - Light Colors and Mirrors Expand Rooms
Paint walls white or light gray. Add mirrors to reflect light and make rooms look larger. Use shiny surfaces for brightness. - Maximize Natural Light
Use simple window treatments, like sheer curtains. Remove heavy drapes to let in more daylight, and consider adding skylights for extra light.
Effective Space Utilization Strategies
Efficient layouts are key in small spaces. Open floor plans and vertical storage make your home feel bigger.
Opt for Open-Concept Layouts
Open-concept layouts eliminate unnecessary walls, allowing natural light to flow freely and making rooms feel larger. Combining the kitchen and dining area with a bar or island frees up space.
Flexibility increases as areas serve multiple functions. An open floor plan creates a sense of freedom and spaciousness in any home.
Use sliding doors, fabric panels, or bookshelves as room dividers—these separate activities without closing off the space. Clever dividers help maintain openness while organizing different areas effectively.
Utilize Vertical Space
Another way to maximize space is to utilize vertical space. Tall ceilings make small rooms feel larger. Install floor-to-ceiling shelving and built-in storage. This setup frees up floor space for furniture and movement.
Lofted beds or desks open space underneath for storage or work areas. Use awkward corners and areas above doorways for extra shelves. Vertical gardens add greenery without taking up floor space.
This strategy is key for maximizing space and keeping a minimalist design in studio apartments and tiny houses.
Embrace Multifunctional Furniture
Choose multi-functional furniture to maximize your space. Opt for sofas that convert to beds and coffee tables with hidden storage. Foldable tables can double as desks, perfect for small apartments.
Murphy beds fold into walls, freeing up floor space for other uses. Invest in modular pieces that adapt to different needs and fit your minimalist interior design. Examples include extendable dining tables and storage armchairs.
This approach enhances urban living by making every piece work harder for you. Next, explore how to improve the visual perception of your space.
Enhancing Visual Perception of Space
Light colors and shiny surfaces can make a room feel bigger and brighter. Keep window treatments simple to let in more natural light.
Use Light Colors and Reflective Surfaces
Choose colors like white, beige, and light gray. These neutral tones reflect more light, making rooms feel larger and open. Light colors create an airy feel, perfect for small spaces.
Add mirrors to reflect natural and artificial lighting. Mirrors can make a room look twice its size.
Use reflective surfaces in your décor to enhance brightness. Incorporate minimalist furniture to keep the space uncluttered. Add pops of color with throw pillows, artwork, or accent furniture.
This balance maintains tranquility while adding visual interest. Light colors and reflective elements work together to maximize your small space.
Maximize Natural Light with Minimal Window Treatments
Keep windows clear after using light colors and reflective surfaces to let in more daylight. Remove heavy curtains and bulky furniture that block natural light. Sheer curtains or shades allow light to filter through while providing privacy.
Install skylights or light tunnels in rooms without windows, like bathrooms and hallways. These solutions enhance natural lighting and fit a minimalist approach to architectural design.
They also improve home decor by making spaces feel brighter and more open.
Conclusion
With smart design, small city homes can feel spacious. Open layouts let air flow and make rooms bigger. Use shelves high up to save floor space. Pick furniture with multiple uses, like beds that turn into sofas.
Light colors and mirrors reflect daylight, making your home bright and cozy.
Published by: Annie P.

















