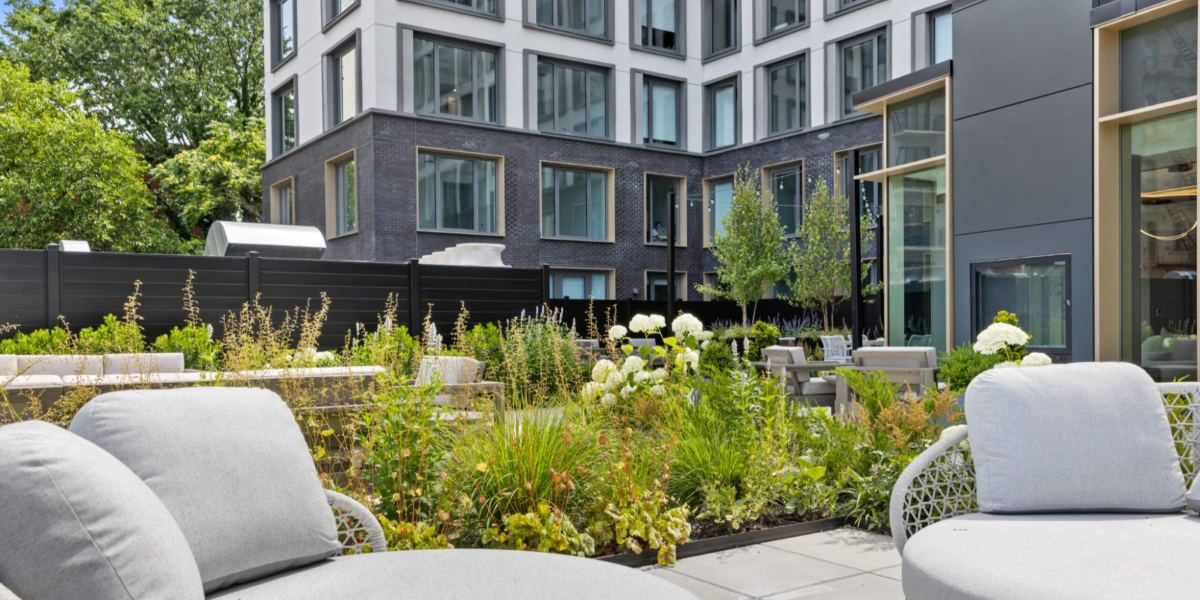By: Emma Carter
Urban development in New York demands a constant balance between creative ambition and practical execution. At the center of this dynamic is Tier II Landscape Design, led by Tzvi Rauch. What sets the firm apart is its design-and-build model—an integrated approach that brings ideas to life from the first sketch to the final planting.
From Concept to Construction: Closing the Gap
In a traditional landscape architecture model, designers often pass the baton to contractors, resulting in a disconnect between vision and reality. Tier II closes that gap. By overseeing both design and execution, the firm ensures continuity across all phases of development.
Whether it’s a private residential rooftop terrace in Park Slope or a 500-unit new development in Brooklyn, the process starts with Tier II’s team of landscape architects and designers, project managers, and construction professionals collaborating from day one. Feasibility is considered alongside creativity, ensuring that concepts are not only ambitious, but also achievable within structural and budgetary boundaries.
One element missing from many traditional firms is cost alignment. Tier II prioritizes clear budget discussions from the start—designing within the client’s financial scope to eliminate unpleasant surprises during construction. If a project calls for a $50,000 investment, the design reflects that figure without compromising quality or vision. If it’s a $500,000 investment—or even $5 million—the design is scaled accordingly, always prioritizing the client’s objectives, investment return, and buildability.
This philosophy minimizes waste, eliminates miscommunication, and ensures that creativity and practicality remain in balance.
Built on Relationships and Reputation
At the heart of Tier II’s method is a foundational belief in collaboration. The team regularly works with world-renowned architects, engineers, and developers to create cohesive projects that weave outdoor design into the larger architectural fabric.
A recent example involves a 140-unit affordable housing project in Brooklyn. Building designed by Marvel and developed and built by Mega Contracting in a joint collaboration with St. Nicks Alliance, RiseBoro Community Partnership, Southside United Housing Development Fund Corporation–Los Sures, and Unified Neighborhood Partners. Featuring rooftop and courtyard with gardens and accessible walkways, these features were all factored into the design from the start. Because Tier II handled both design and execution, they could anticipate issues around ADA accessibility, utility placements, and SWPPP (Stormwater Pollution Prevention Plan) requirements long before they became roadblocks.
This holistic approach has made Tier II a trusted partner not just for private developments, but for community-focused urban renewal projects as well.
Where Form Meets Function
Tzvi Rauch’s philosophy is simple: an outdoor space must be as usable as it is beautiful. In the firm’s design language, a pergola might double as a four-season outdoor room. A planter might serve as both a visual accent and a stormwater buffer. A cabana might block wind while creating a social gathering zone.
In a city like Brooklyn—where every square foot matters—this kind of multi-functionality is essential. That urban sensibility is what continues to attract developers and homeowners alike to Tier II’s portfolio. The firm has designed and built over 3 million square feet of outdoor living space since 2021, ranging from rooftops, community gardens, complex courtyards to high-end private terraces.
Redefining Agility in Urban Development
The design-and-build model does more than streamline operations. It fosters real-time problem-solving. Construction never goes exactly as planned—unexpected infrastructure changes, zoning updates, or developer adjustments are inevitable. With boots on the ground and designers on call, Tier II responds swiftly, making necessary pivots without compromising project timelines.
This operational agility, paired with a commitment to quality, has earned Tier II a reputation for reliability in an unpredictable industry. It’s about more than responding to change—it’s about anticipating it and staying one step ahead.
Designing for Tomorrow
With a growing team that includes landscape architects, designers, and builders, Tier II continues to challenge what’s possible in the field. The firm’s projects are not only functional environments but reflections of a deeper philosophy: that urban design should serve both people and place.
As Brooklyn evolves, so does Tier II. Their spaces reflect an ongoing dialogue between design and density, pushing the boundaries of what landscape architecture can achieve in the complexities of urban life. Through this commitment, Tier II is not just shaping landscapes—it’s shaping the future of city living.

















