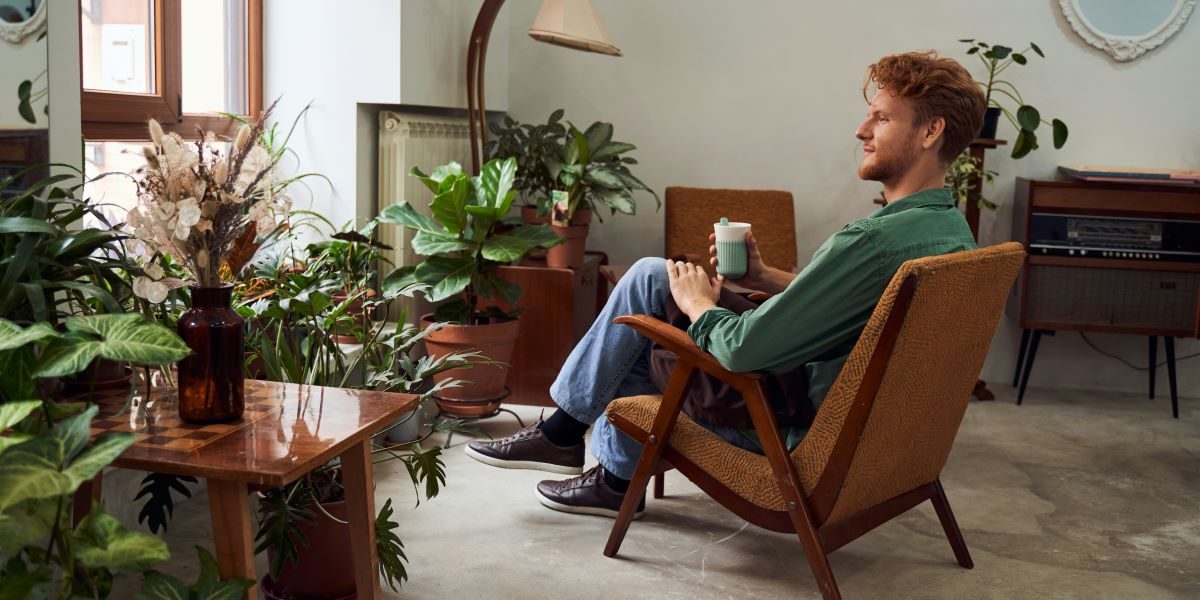New York City, with its vibrant energy and distinctive urban landscape, presents a unique challenge for its residents: making the most of compact living spaces. Apartments in the city are often characterized by their efficient layouts, prompting a widespread embrace of innovative solutions and thoughtful design to maximize every square foot. This ongoing adaptation has fostered a remarkable culture of ingenuity, where limitations are transformed into opportunities for creative small space living and efficient NYC apartments.
Read also: What Dog Breeds are Good for Apartment Living?
The Philosophy Behind NYC’s Space-Saving Design
The philosophy behind successful small space design in New York often centers on multifunctionality and visual expansiveness. Rather than rigidly dividing rooms for single purposes, residents and design professionals explore how a single area can serve multiple roles throughout the day. This approach minimizes clutter and encourages a dynamic flow, creating a sense of openness even within modest footprints. The strategic use of light, both natural and artificial, and a focus on clean lines are also paramount, helping to expand perceptions of space and enhance overall comfort within these compact living environments.
Innovative Solutions for Compact Urban Living
Urban dwellers in New York have pioneered numerous space-saving solutions to optimize their homes. These innovations focus on clever engineering and strategic placement, making every inch count.
Transformable and Modular Furniture
One of the prominent innovations seen in NYC small apartments is the integration of transformable and modular furniture. Beds that fold seamlessly into walls or disappear into ceiling recesses exemplify this trend, allowing a bedroom to convert instantly into a living room or office. Similarly, dining tables can be collapsed into compact consoles or expand to accommodate guests, while sofas often conceal hidden storage compartments. This adaptability means that furniture is not merely static decor but an active tool in the daily optimization of living areas, essential for efficient apartment design.
Maximizing Vertical Space
Verticality is another cornerstone of urban small space design. With limited floor area, residents look upwards to unlock unused potential. Built-in shelving units, often extending to the ceiling, provide extensive storage for books, personal items, and decorative pieces without encroaching on valuable floor space. Wall-mounted desks or pull-down workstations offer designated areas for productivity that can vanish when not in use. Even seemingly unused vertical surfaces, such as the back of a door or the side of a cabinet, can be equipped with hooks or slim organizers, turning walls into functional assets in compact living.
Clever Hidden Storage Integration
Integrated and hidden storage solutions play a critical role in maintaining order and visual calm within small NYC apartments. Under-bed drawers, toe-kick drawers in kitchens, and even banquette seating with lift-up tops are common examples. Cleverly designed cabinetry can conceal laundry machines, ironing boards, or even entire kitchenettes behind sleek panels, ensuring that functional necessities do not detract from the aesthetic flow of the apartment. This commitment to discreet storage helps residents keep possessions out of sight, contributing to an uncluttered environment that feels larger and more peaceful.
Flexible Dividers and Visual Tricks
Furthermore, flexible room dividers are increasingly employed to define zones within open-plan apartments without creating permanent barriers. Sliding panels, frosted glass doors, or even heavy curtains can be drawn to separate a sleeping area from a living space, offering privacy when needed and retracting to restore an open feel. Mirrors are strategically placed not only for practical purposes but also to reflect light and create an illusion of depth, visually expanding a room beyond its physical dimensions. Thoughtful lighting schemes, incorporating recessed lights and accent fixtures, can highlight different areas and enhance the perceived spaciousness, vital for apartment innovations.
Embracing Minimalism and Organization in Small Apartments
Living efficiently in New York City often fosters a more mindful approach to possessions and a commitment to organization. Residents learn to curate their belongings, choosing quality over quantity and prioritizing items that genuinely serve a purpose or bring joy. Regular decluttering becomes a necessary practice, ensuring that the home remains a functional and inviting sanctuary rather than a cluttered storeroom. This intentionality, coupled with the ingenious space-saving design solutions, contributes to a home that feels both expansive and deeply personal.
Read also: Maximizing Small Spaces: Design Tips For Urban Living
Ingenuity in NYC Compact Living
Ultimately, adapting to the city’s compact living conditions has become a testament to urban dwellers’ resilience and creativity. The innovations in small space design are not merely about fitting more into less; they are about cultivating a lifestyle that prioritizes efficiency, aesthetics, and personal well-being. By embracing intelligent layouts, multifunctional furnishings, and a disciplined approach to organization, New York City residents continue to demonstrate how a smaller footprint can lead to a richer, more thoughtfully designed life in their NYC small apartments.

















