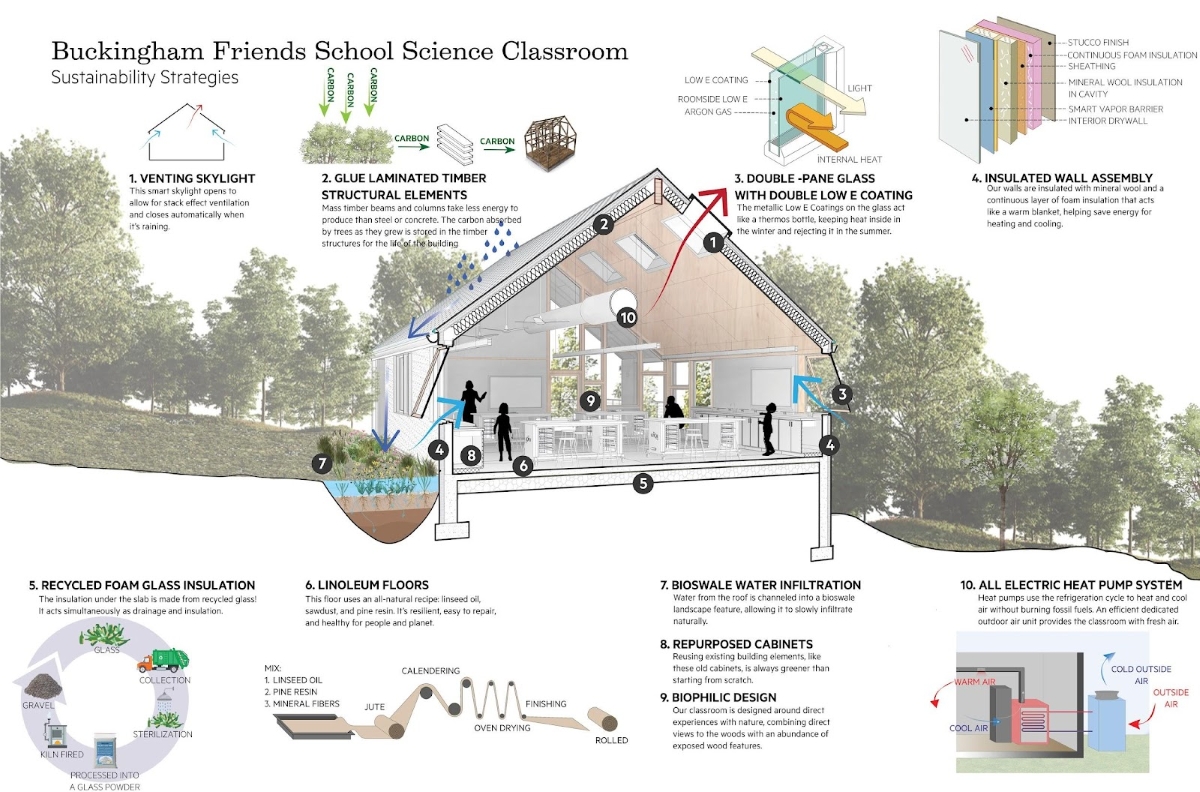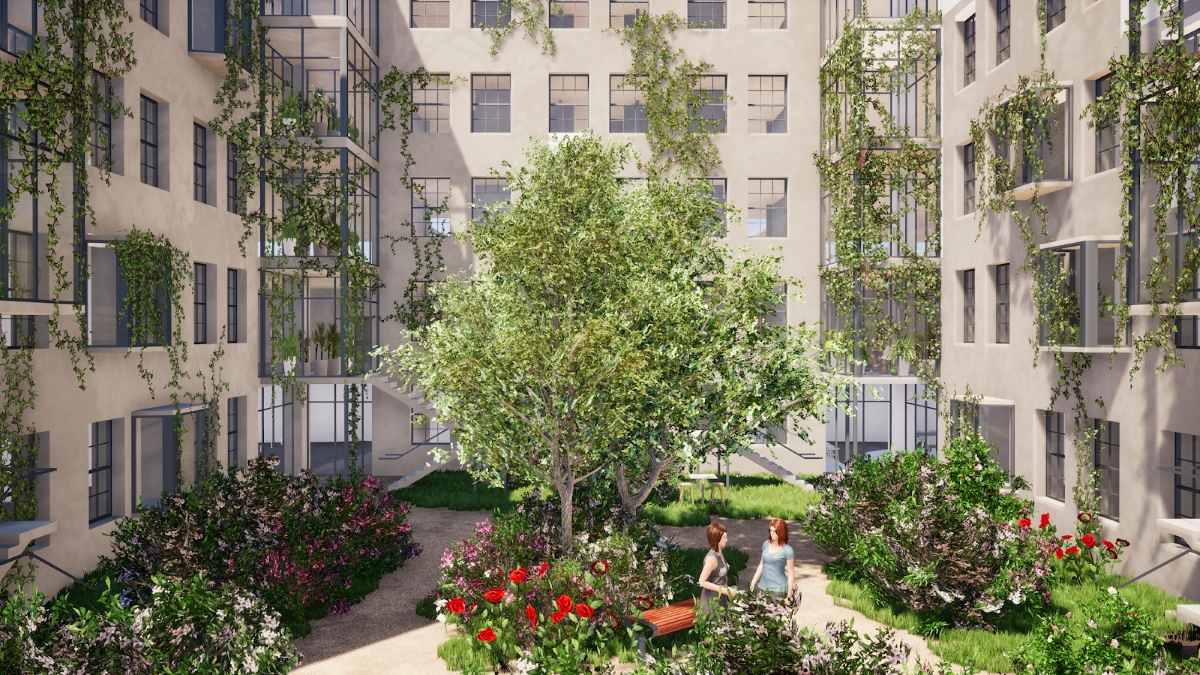As global energy concerns and environmental degradation continue to grow, sustainable architecture is increasingly seen as an essential factor in shaping a better future. More than reducing energy use or material waste, it aims to minimize environmental impact across a building’s lifecycle—from site planning and construction to use and deconstruction—while promoting occupant health and well-being. By addressing climate change, indoor air quality, and resource efficiency, sustainable design seeks to foster harmony between the built and natural environments and contributes to building more resilient communities. This heightened awareness encourages architects to reconsider traditional methods and adopt integrated, context-sensitive strategies that balance ecological and social needs.
Jiaying Bai is an emerging architectural designer making valuable contributions to this field. She is recognized for blending environmental responsibility with spatial clarity and cultural sensitivity. To her, sustainability is not a checklist, but a comprehensive design philosophy that takes into account place, function, and human connection. At Centerbrook Architects and Planners, Bai applies green strategies—including thoughtful material selection, energy-efficient systems, daylighting, and biophilic elements—while giving attention to user experience and community engagement. Her work demonstrates that sustainable architecture can be both high-performing and emotionally engaging, offering a fresh perspective on how architecture can address today’s pressing challenges.
One of Bai’s most significant sustainable projects is the Whittingham Discovery Center, located in Mill River Park, a 31-acre green space in downtown Stamford. Designed as a vibrant community hub, the center aims to promote environmental education while reconnecting people with nature. Architecturally, it serves as both a visual focal point and a welcoming gathering space integrated into the park’s landscape.
Bai and her team adopted a layered sustainability approach to reduce the center’s environmental footprint. A green roof provides insulation and outdoor programming space; solar panels generate on-site renewable energy. Recycled and locally sourced materials were prioritized to reduce embodied carbon, and low-emissivity double-pane glass enhances daylighting and thermal comfort. Reflective roofing, adaptive vegetation, and permeable pavers further support temperature regulation and stormwater management, contributing to urban resilience.
These strategies enhance performance while advancing Bai’s philosophy of sustainability as a way to improve human experience. The project earned LEED Platinum certification, the highest rating from the U.S. Green Building Council, along with a Green Good Design Award and an AIA Merit Award, recognizing both its environmental leadership and architectural excellence. Through this work, Bai demonstrates that sustainable design can inspire while also addressing community and ecological needs.
Another notable project is the Gymnasium and Science Pavilion at Buckingham Friends School in Bucks County, Pennsylvania. This K–8 Quaker school is located on a 44-acre campus shared with the Buckingham Monthly Meeting of Friends and shaped by values of simplicity, stewardship, and community. Surrounded by buildings dating back to the 1790s, the site presented both historical significance and a strong sense of identity.
Bai and her team approached the design with great respect for the existing campus character, creating modern facilities that integrate seamlessly with their surroundings. The gymnasium is set into a hillside, presenting a modest profile from the street and opening on the opposite side with framing views of the surrounding woods. Interior finishes of cross-laminated timber (CLT) and glulam beams bring warmth and tactility, referencing the school’s original timber-framed gym from 1952.
Adjacent to the gym, the science pavilion reimagines the one-room schoolhouse with a contemporary perspective. A slate-tiled porch serves as an outdoor classroom, while the interiors feature movable workstations, operable skylights, and expansive windows that fill the space with natural light. This design fosters hands-on learning in an environment closely connected to nature.

Sustainability was central to both buildings. Natural ventilation is achieved through operable windows, and energy recovery systems maintain air quality while conserving energy. The pavilion is fully electric and net-zero energy ready. Biophilic design contributes to the enhancement of well-being. Aligning with the school’s educational mission, the buildings themselves become tools for teaching environmental responsibility.
Beyond built work, Bai also explores sustainability through conceptual research. One of her most recognized proposals is The Verdant Commons, a visionary adaptive reuse project to transform a historic student residence hall in downtown Providence, Rhode Island. Originally built in 1920 as a bank and added to the National Register of Historic Places in 1976, the building holds deep historical and contextual value. Bai’s design preserves its architectural integrity while reimagining it as a vibrant, health-focused living space using biophilic and sustainable strategies.
Key features include a rooftop garden and redesigned communal kitchens placed in underused interior corners. These kitchens are now inviting, sound-insulated spaces for students to cook, connect, and relax. Upper floors feature “winter garden” balconies that admit daylight and fresh air, serving as thermal buffers and gathering lounges. Hallways are widened and enriched with soft seating, ambient lighting, and felt finishes to create informal social areas and encourage community building.
Sustainability is reinforced through green walls that provide acoustic and educational benefits, breakout spaces that foster collaboration, and the use of recycled and natural materials. With minimal structural change, Bai’s design significantly improves livability and environmental performance. The project received a Gold Winner for Architectural Concept Design at the London Design Awards, highlighting her ability to merge ecological goals with human-centered innovation.

Jiaying Bai’s career reflects a deep and consistent commitment to expanding the meaning of sustainable architecture. For her, sustainability goes beyond technical performance to include a sense of responsibility toward ecosystems, communities, and the people who inhabit designed spaces. Her projects show that architecture is not just about creating buildings, but about shaping the relationships between people, place, and the planet.
As she continues to explore new typologies and push boundaries, Bai is contributing to a new era of inclusive, restorative, and visionary sustainable design. Her work serves as a reminder that buildings are more than shelters—they are dynamic frameworks embedded in our social and ecological landscapes. From vision to impact, Jiaying Bai’s journey marks an exciting chapter in the future of green architecture.

















