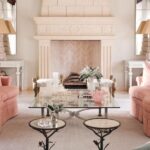Creating functional and aesthetically pleasing spaces throughout a home requires thoughtful consideration of each room’s specific purpose. The approach to designing living areas differs significantly from planning kitchens or bedrooms, as each space serves unique functions in daily life. This guide explores practical design principles that enhance comfort and usability across different areas of the home, focusing on layout, workflow, and atmosphere without relying on trends or celebrity influences.
Read also: The Impact of Character Redesigns in Animated Films
Optimizing Living Spaces for Comfort and Function
The living room serves as the central gathering place in most homes, making its layout particularly important. Conversation-friendly arrangements typically involve positioning seating to face one another rather than directing all attention toward a single focal point like a television. A U-shaped configuration with a sofa and two chairs often facilitates better interaction than linear arrangements. The distance between seating pieces should allow for comfortable conversation without forcing occupants to raise their voices, generally between four and eight feet apart.
Traffic flow remains another critical consideration in living room design. Main pathways should remain clear of obstacles, with at least three feet of walking space between furniture pieces. Area rugs help define the conversation zone while anchoring the seating arrangement visually. Lighting plays a crucial role in establishing ambiance, with a combination of overhead fixtures, table lamps, and floor lamps providing flexibility for different activities and times of day.
Creating Efficient and Enjoyable Kitchen Spaces
Kitchen design revolves around workflow efficiency, with the classic work triangle concept still proving valuable in modern layouts. This principle suggests positioning the refrigerator, sink, and cooktop in a triangular formation with sides measuring between four and nine feet for optimal movement. Contemporary kitchens often incorporate additional work zones for food preparation, baking, or coffee stations, adapting the traditional triangle to suit modern cooking habits.
Storage solutions significantly impact kitchen functionality. Deep drawers often prove more practical than lower cabinets for pots and pans, while vertical dividers keep baking sheets and cutting boards organized. Open shelving can reduce visual weight in smaller kitchens, though closed cabinets generally require less maintenance. The backsplash area presents an opportunity to combine practicality with personal style, with durable materials like ceramic tile or stainless steel offering both protection and visual interest.
Designing Restful Bedroom Environments
Bedrooms serve as sanctuaries for relaxation, requiring careful attention to lighting and color schemes. Soft, warm lighting creates a calming atmosphere, with dimmer switches allowing adjustment throughout the evening. Bedside lamps should provide adequate light for reading without causing glare, positioned approximately 28 inches above the mattress for optimal usability.
Color psychology suggests that muted tones generally promote better sleep than vibrant hues, though personal preference ultimately determines the most effective palette. Layered bedding accommodates changing temperatures throughout the year while adding visual texture to the space. Adequate storage helps maintain a clutter-free environment, with nightstands that include drawers or shelves keeping essentials within reach without creating surface chaos.
Transforming Bathrooms into Personal Retreats
Bathroom design balances practical considerations with opportunities for creating spa-like tranquility. Large mirrors effectively expand the perception of space while reflecting light, with proper placement minimizing shadows for grooming tasks. Storage solutions that keep countertops clear contribute to both functionality and a sense of order, with recessed medicine cabinets and vanity organizers maximizing limited space.
Material selection significantly impacts both maintenance and ambiance in bathrooms. Porcelain tile offers durability and water resistance in shower areas, while natural stone requires more care but provides distinctive character. Heated flooring adds luxury in colder climates, and proper ventilation prevents moisture-related issues while maintaining air quality. Thoughtful lighting with separate controls for task and ambient illumination allows adjustment according to different needs throughout the day.
Harmonizing Design Across Different Spaces
While each room serves distinct purposes, cohesive design elements create flow throughout the home. Consistent use of materials or colors in moderation establishes visual connections without sacrificing individual room character. Transitional spaces like hallways benefit from adequate lighting and minimal clutter to facilitate comfortable movement between areas.
The most successful home designs evolve over time, adapting to changing needs and preferences. Regular evaluation of how spaces function in daily use informs necessary adjustments, ensuring each room continues to meet its intended purpose effectively. Practical considerations like furniture placement and storage solutions work in concert with aesthetic choices to create environments that are both beautiful and functional.
Thoughtful design transforms houses into homes by addressing the specific requirements of each space while maintaining overall harmony. By focusing on usability and personal comfort rather than fleeting trends, homeowners create living environments that stand the test of time. The process requires patience and attention to detail, but the results yield daily benefits in both practicality and enjoyment of one’s living space.3
Read also: Why Southeast Asia is the Perfect Vacation Getaway
















